Leveling compound is being laid in preparation for the tile flooring.
Piping has been installed to run water to the new baptismal font.
A couple holes have been dug outside as we try to mitigate the water in the ductwork issue.
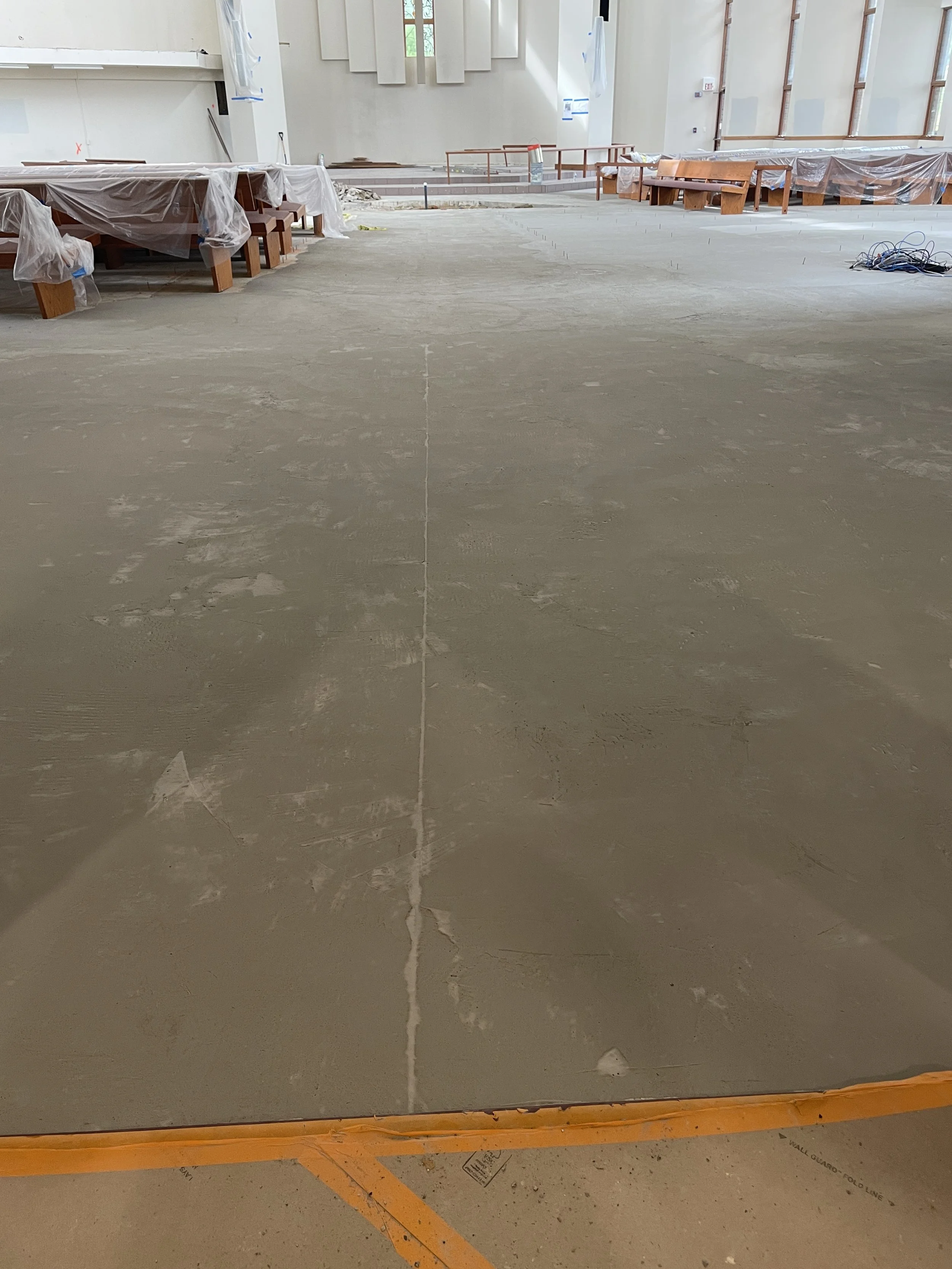
Leveling compound is being laid in preparation for the tile flooring.
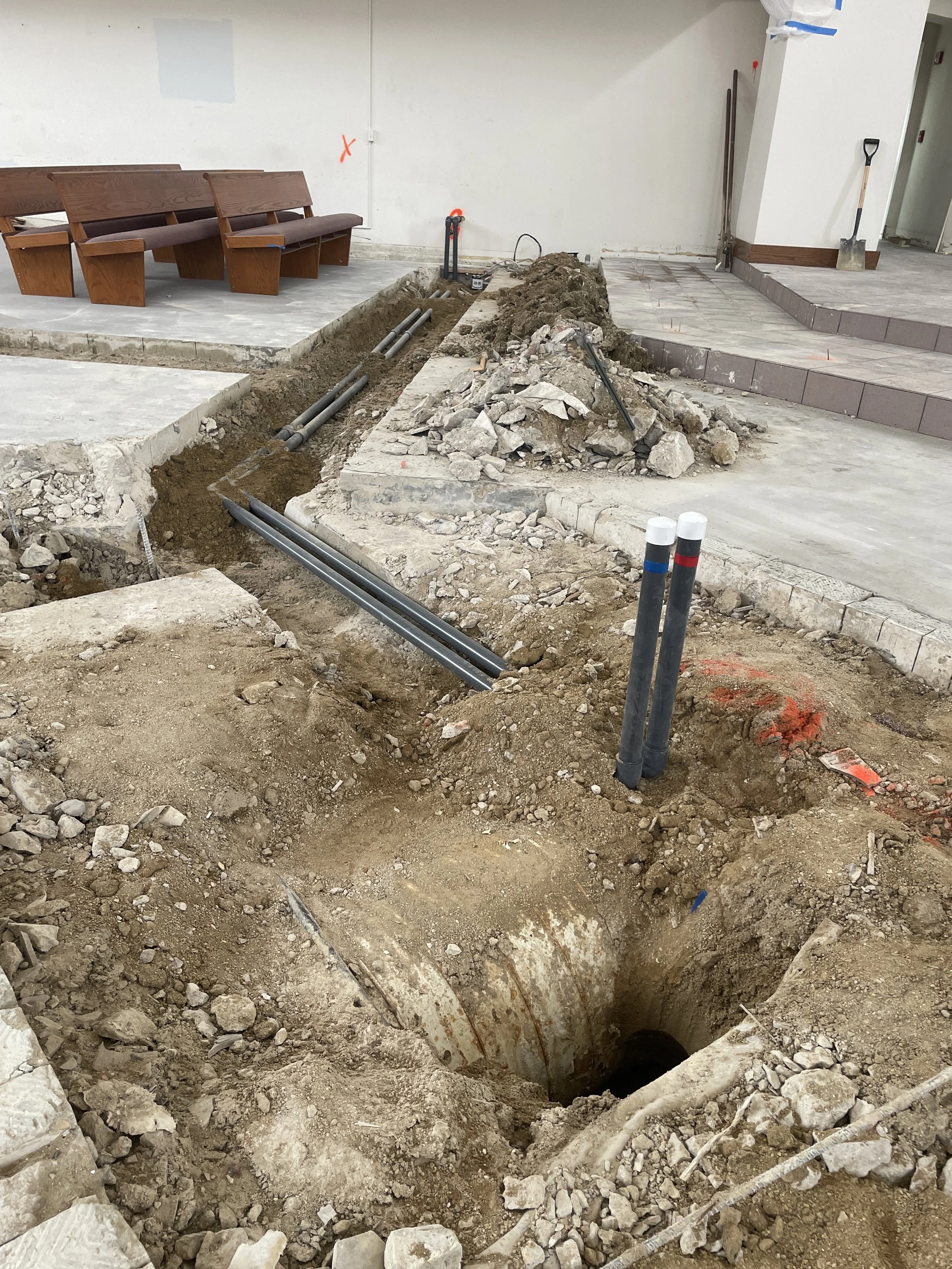
Piping has been installed to run water to the new baptismal font.
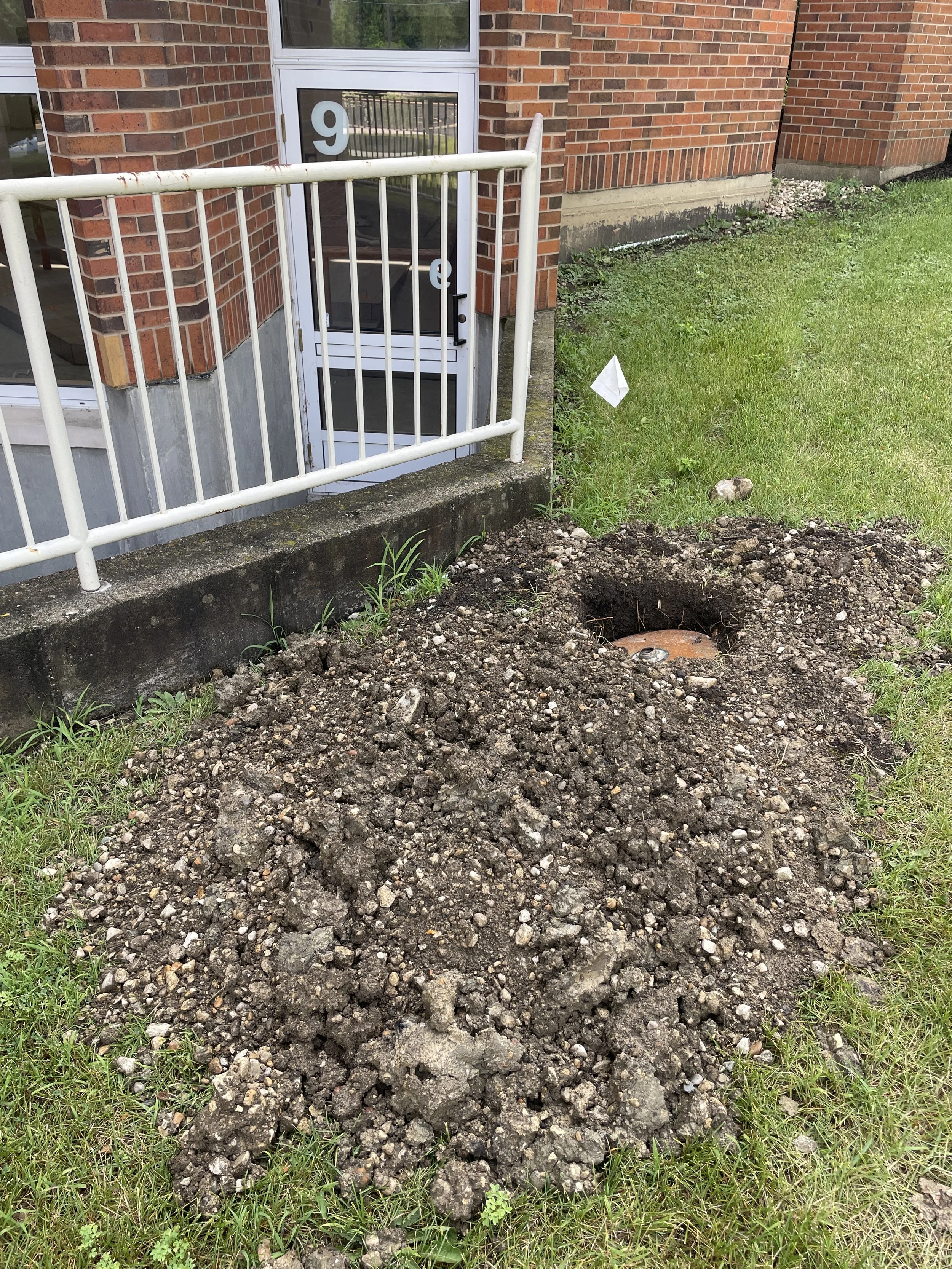
A couple holes have been dug outside as we try to mitigate the water in the ductwork issue.

The baptismal font and pools have been removed. All the flooring that is to be removed has been removed.
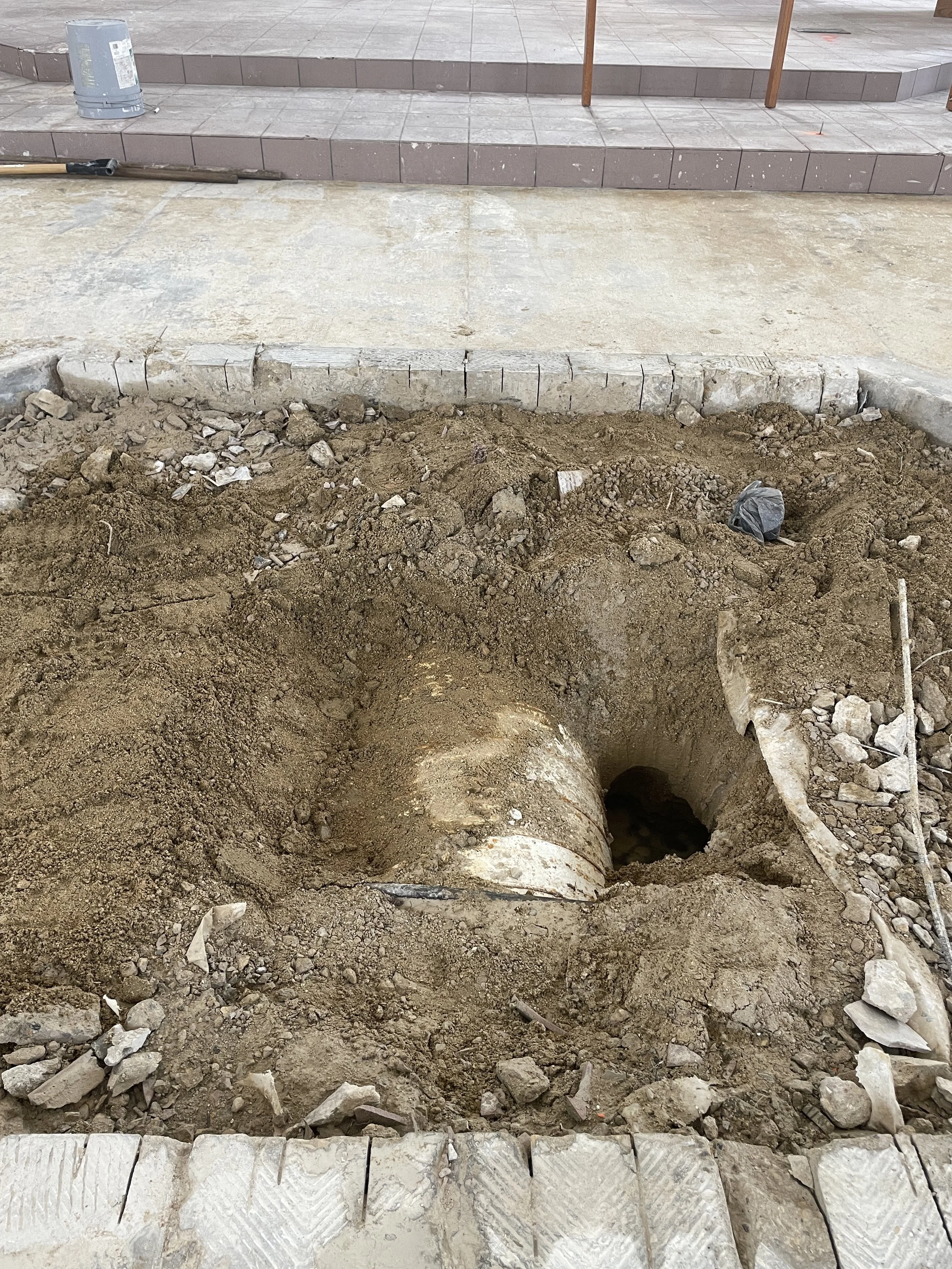
The preparation for the underground work has been completed.
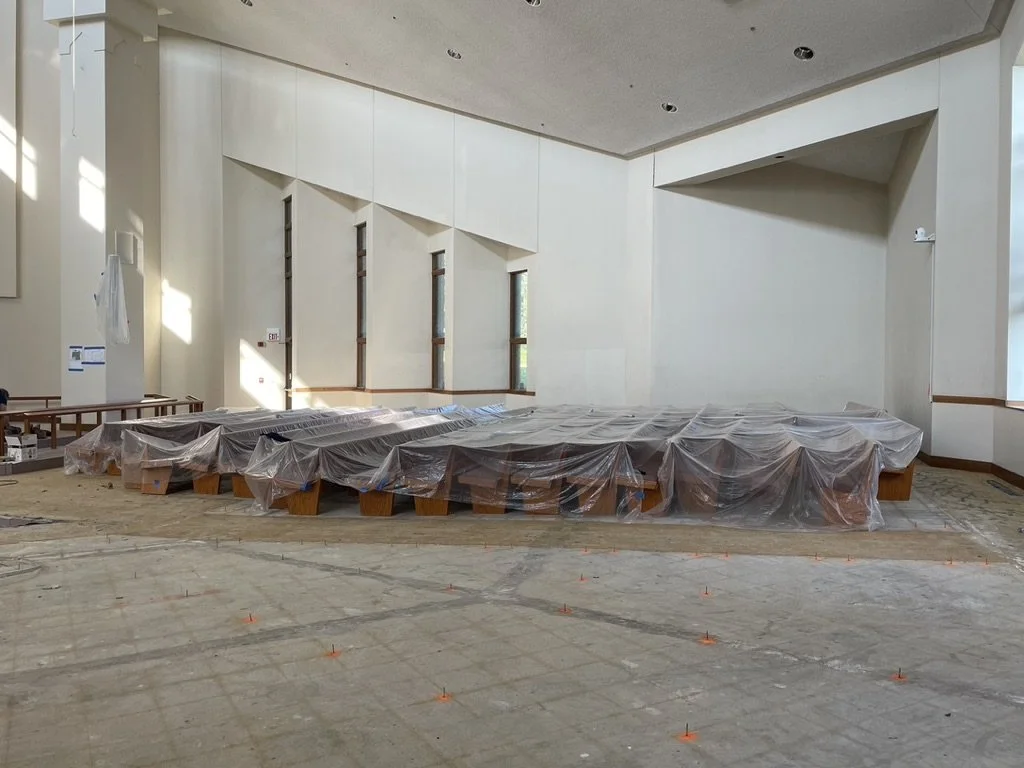
The pews and speakers are covered.
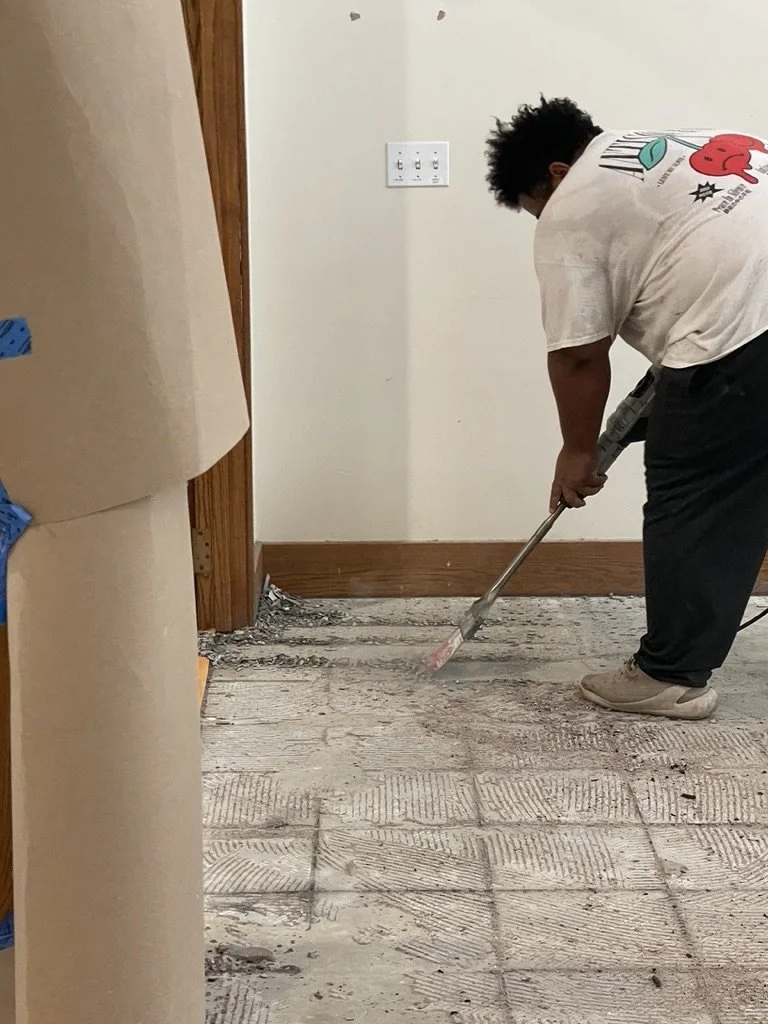
Getting the glue up from the old tile was a big task and took several tools.

Glue successfully removed.
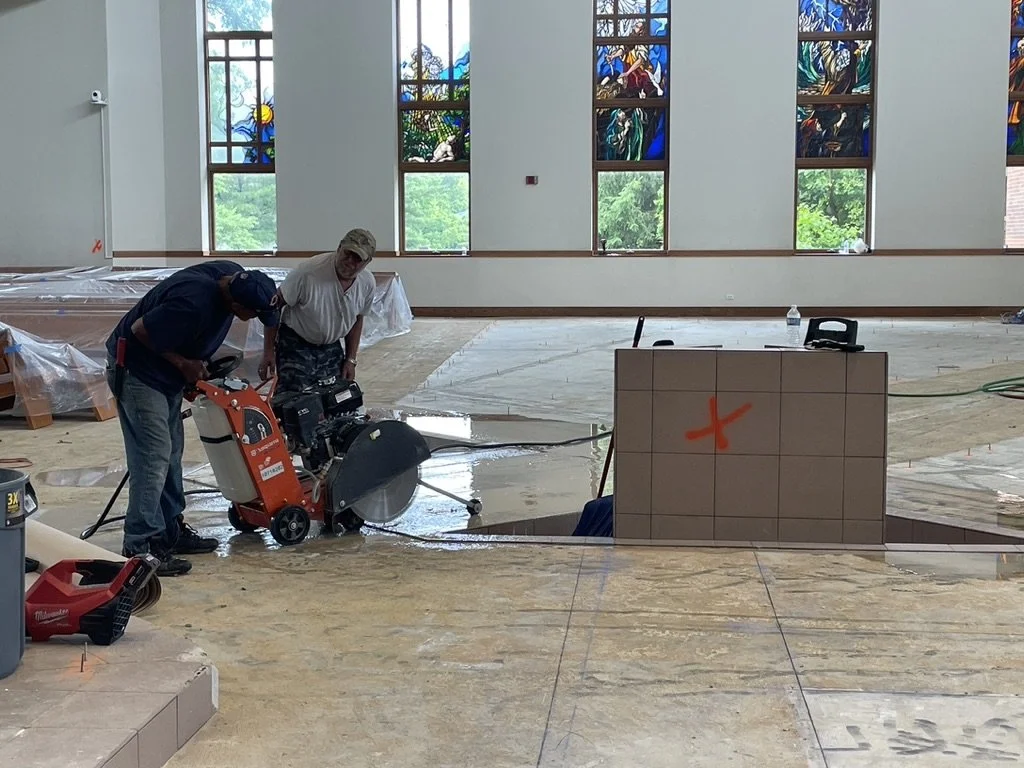
Using a wet saw to cut through the concrete.
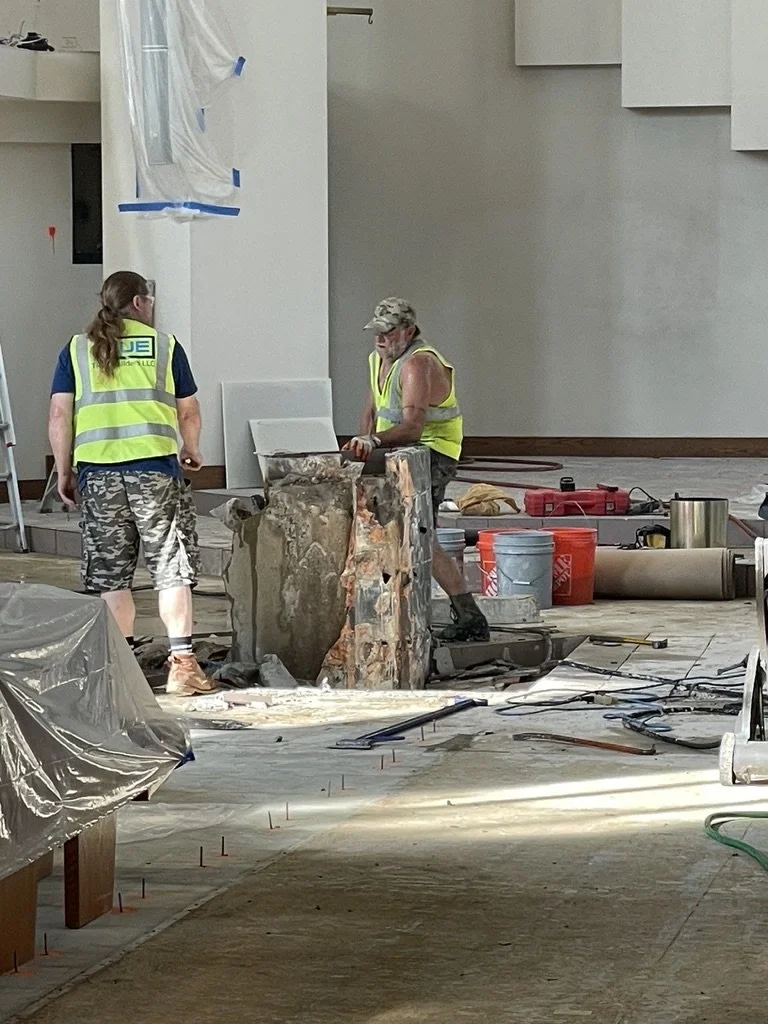
The font is going down. Sledge hammer, a variety of saws, and good ole man power are put to work.
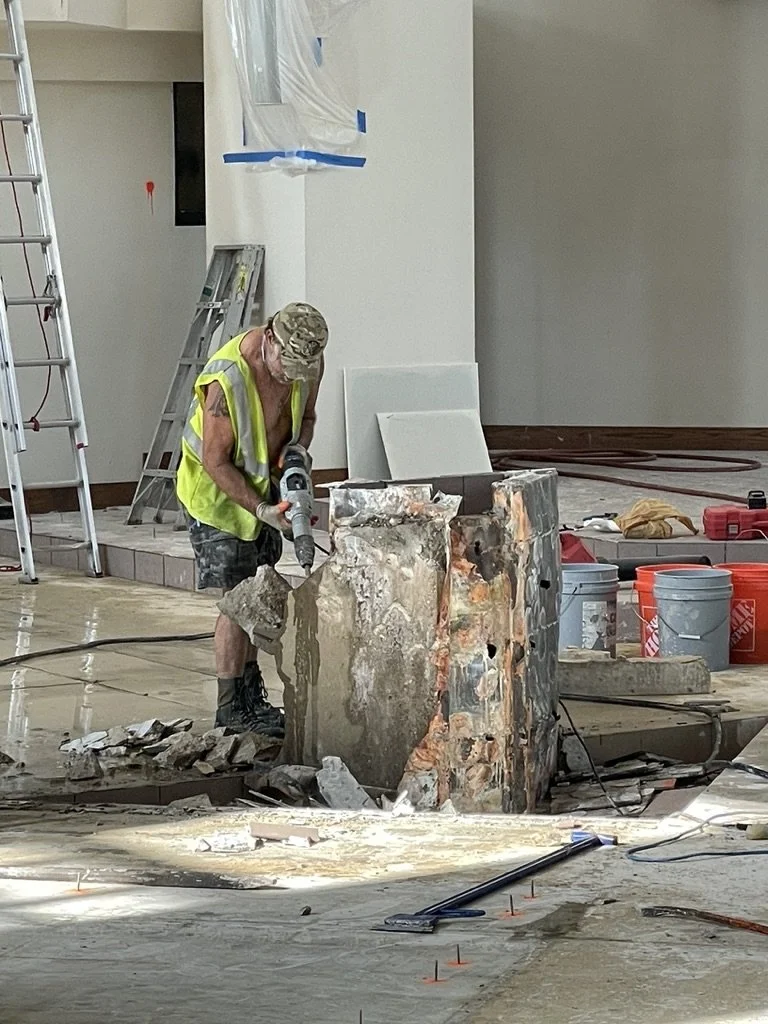
More font work.
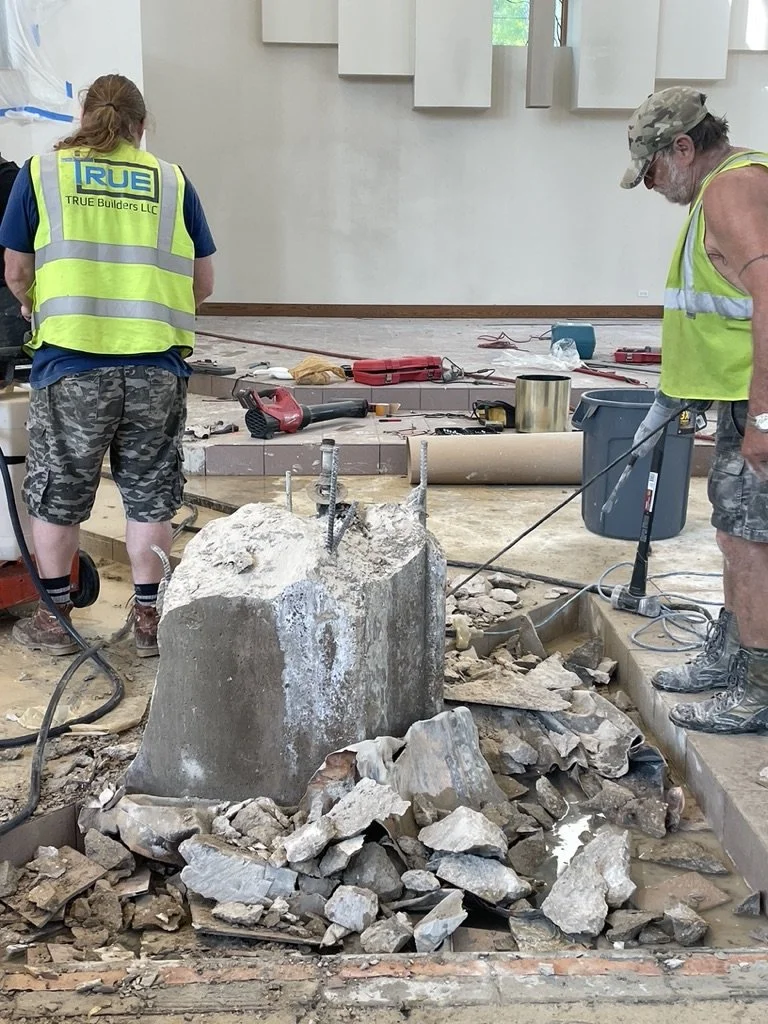
And the font came tumblin’ down.
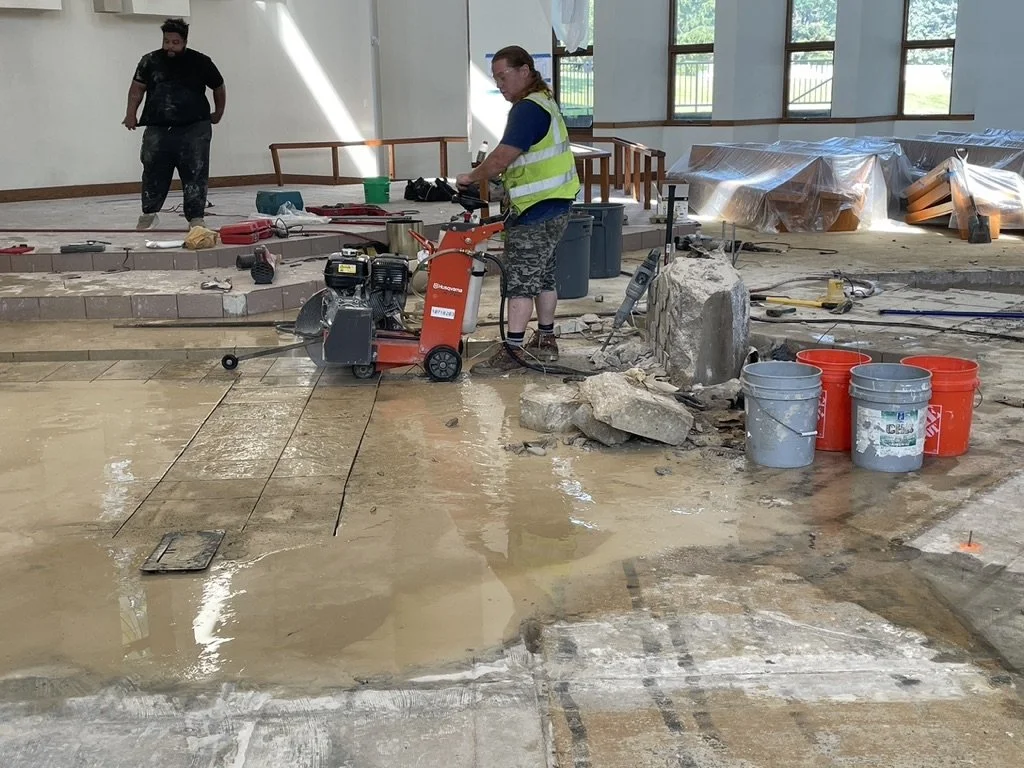
More wet-sawing.
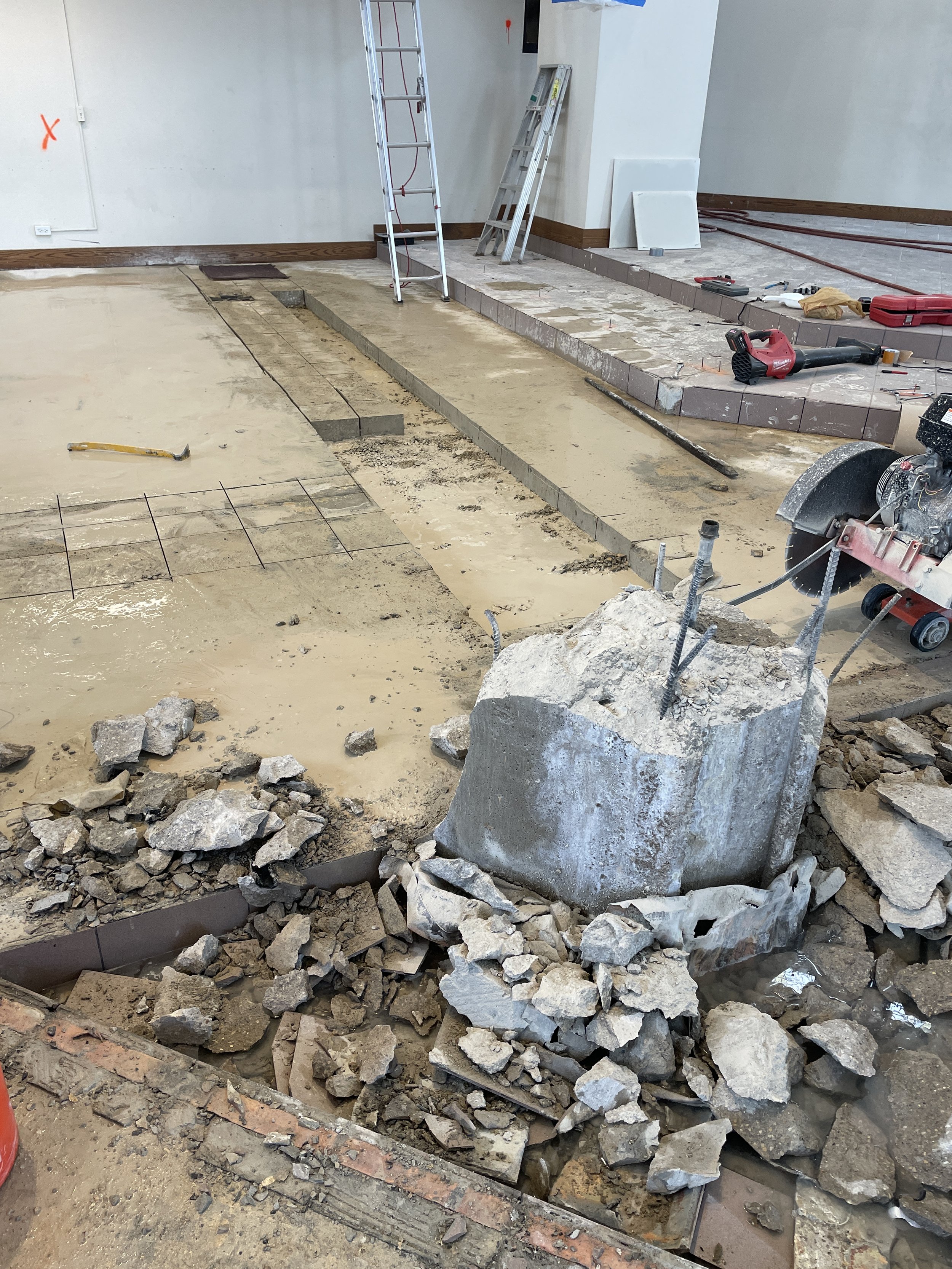
They’re cutting a trench in the concrete to run the electricals.
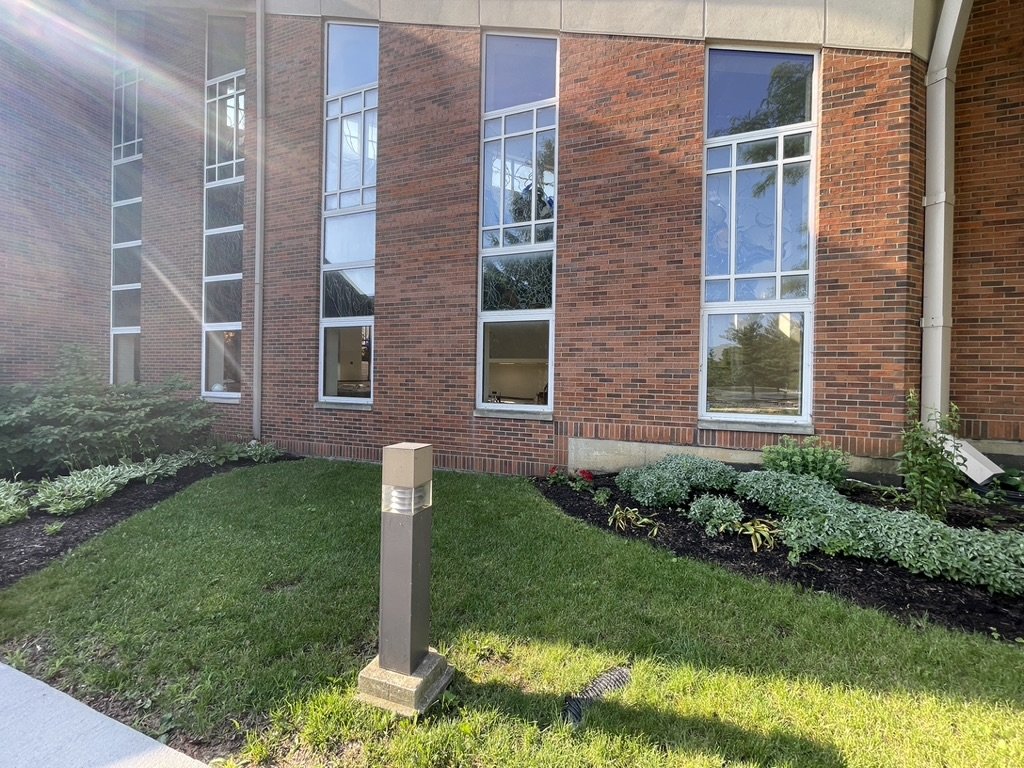
Remember, you can always peek in safely from the outside windows.
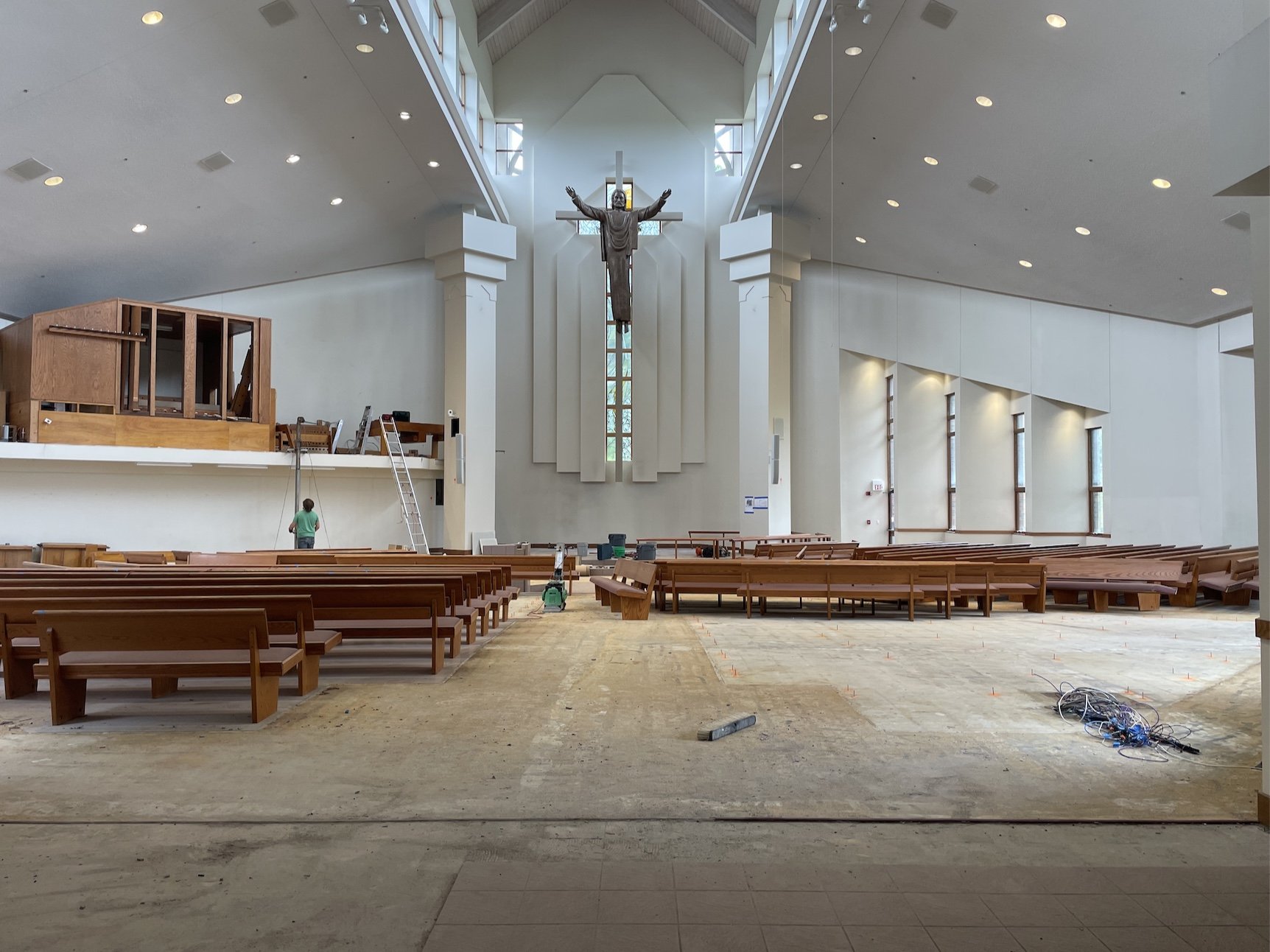
And the wall came tumbling down. The organ loft wall has been completely removed.

Don’t bother dumpster-diving. It’s just a bunch of dirty old carpet, wood scraps, and junk.

See the screws coming up from the floor? These are what hold the pews in place. They’ve been painted with orange to prevent tripping.

All of the VCT flooring and carpet has been removed. More of the wooden structures from the organ have been removed.
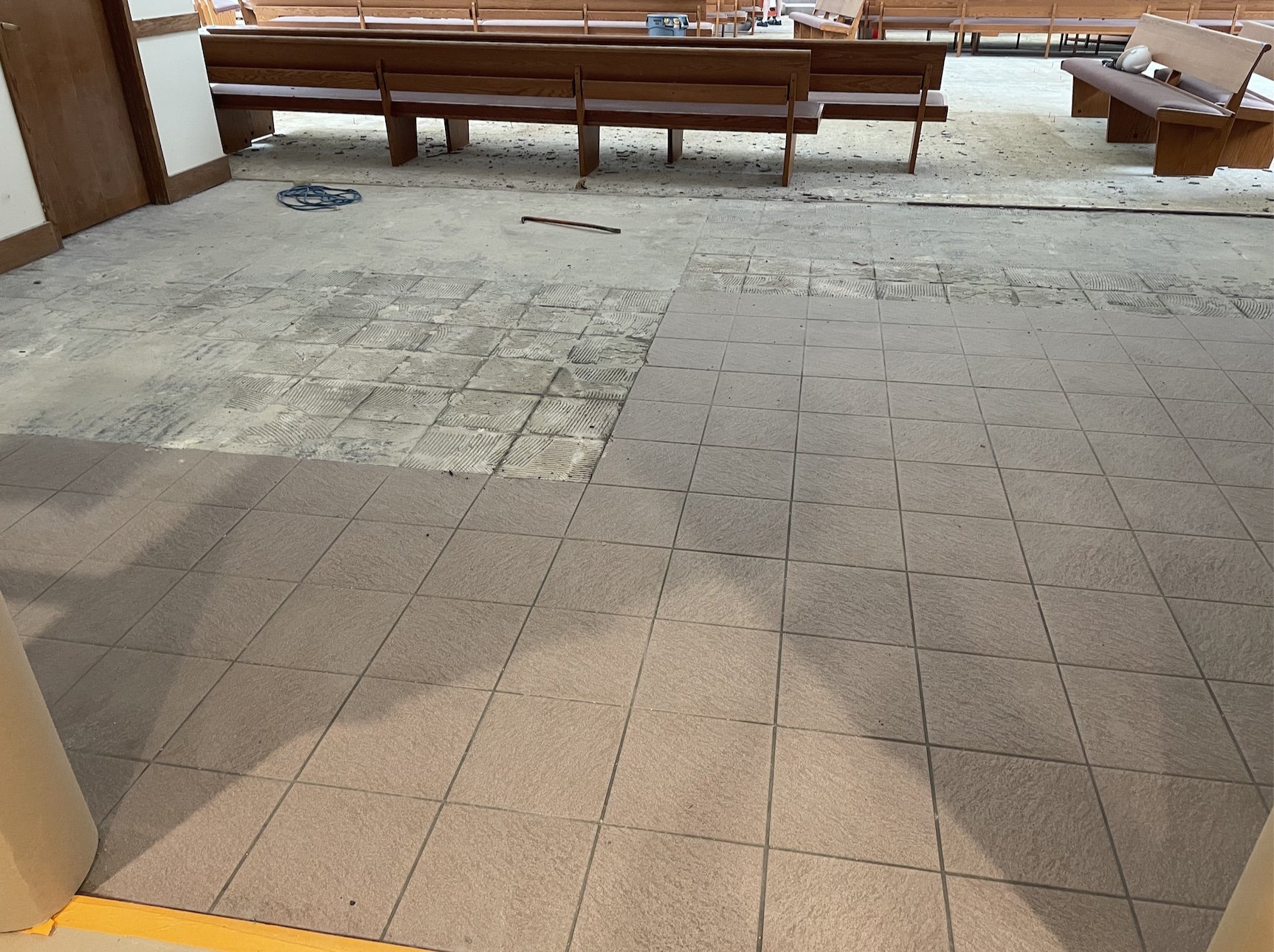
Removing the tile and glue from the entryway. It’s a slow (and noisy) process.
We are underway! Come back to this space for periodic updates on our renovation.
For your safety, please do not enter the sanctuary at this time. You may peek in through the outside windows to view the progress.
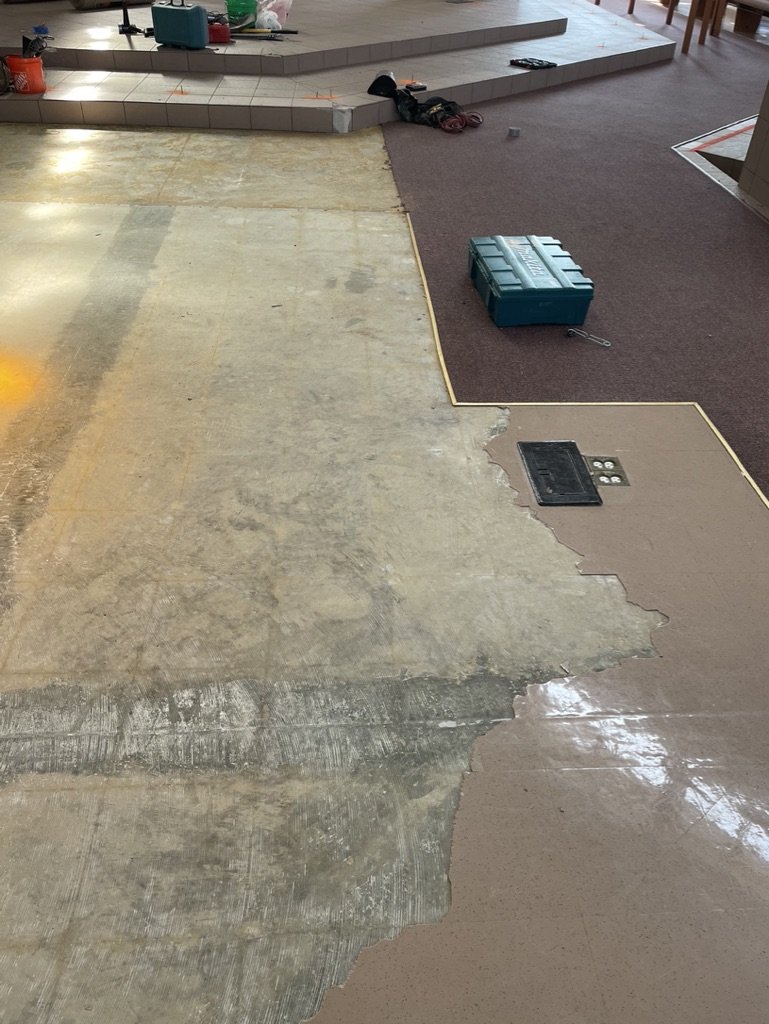
The Crew has started to remove the various floorings. It’s noisy! They’ve also removed the communion rail.
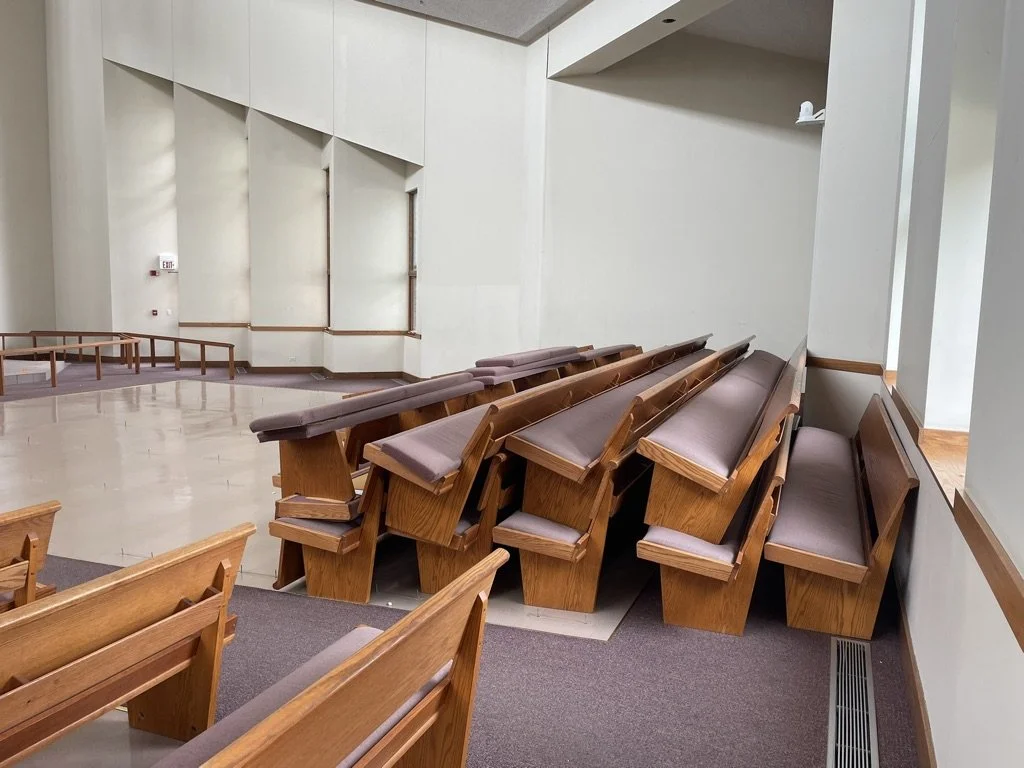
Pews are shifting.

The organ loft wall will be coming down.
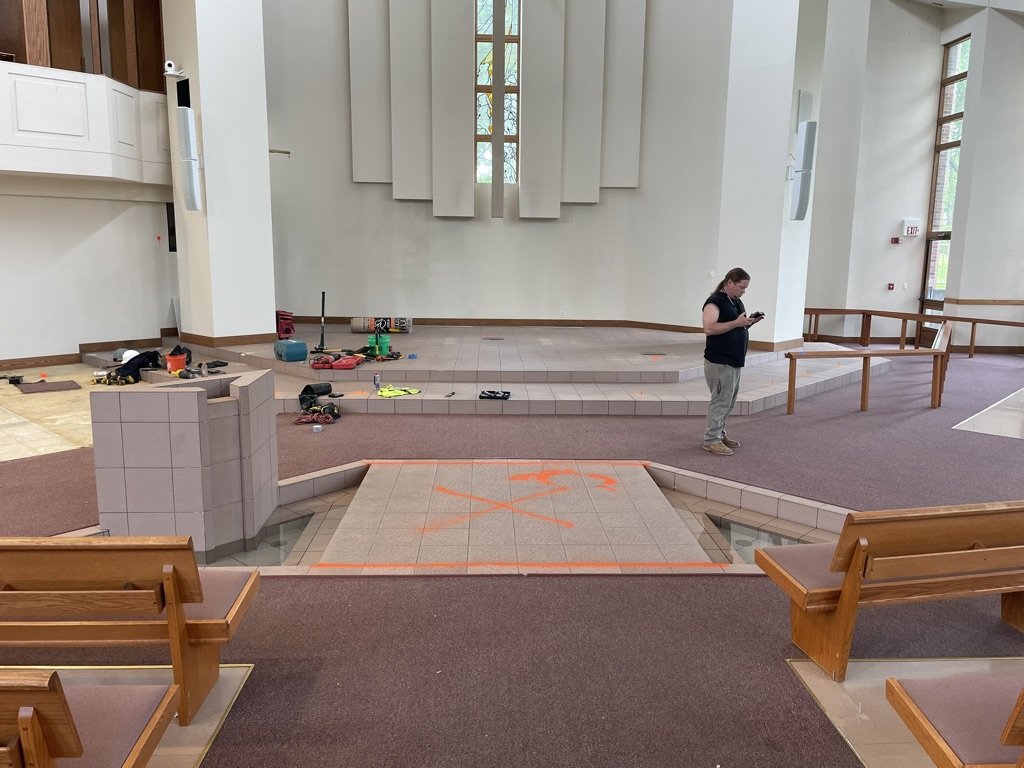
X marks the spot. The bridge has got to go.

They built a wall - for our safety, and with room to get their big lift in and out.

See the display in the narthex with the tiles we’ll be using for flooring, and a marble and limestone piece which are potential materials for the font. The tile layout diagram is posted on the wall, and also below.

This is the plan for the tile layout, as it currently stands. You may also find a printout of this in the sanctuary by the actual tiles on the floor!